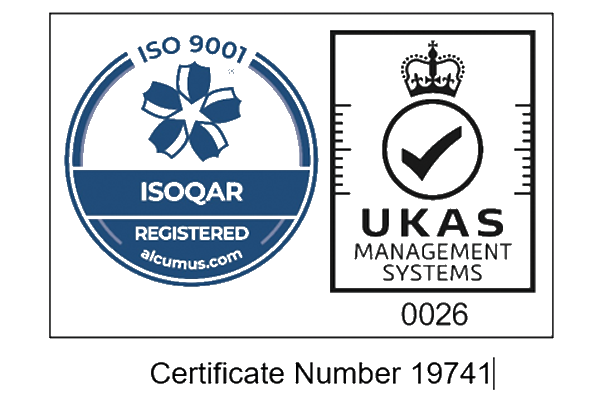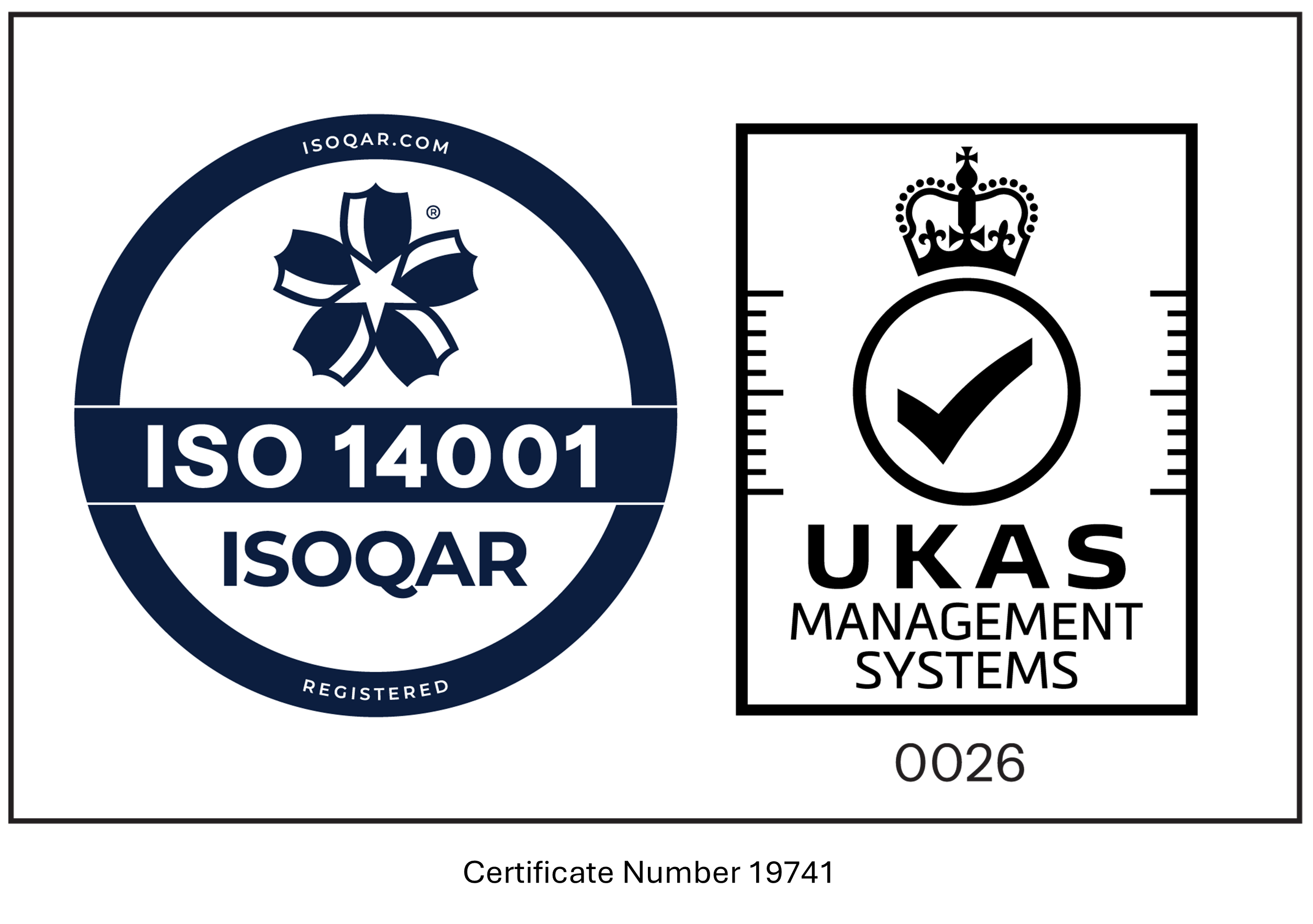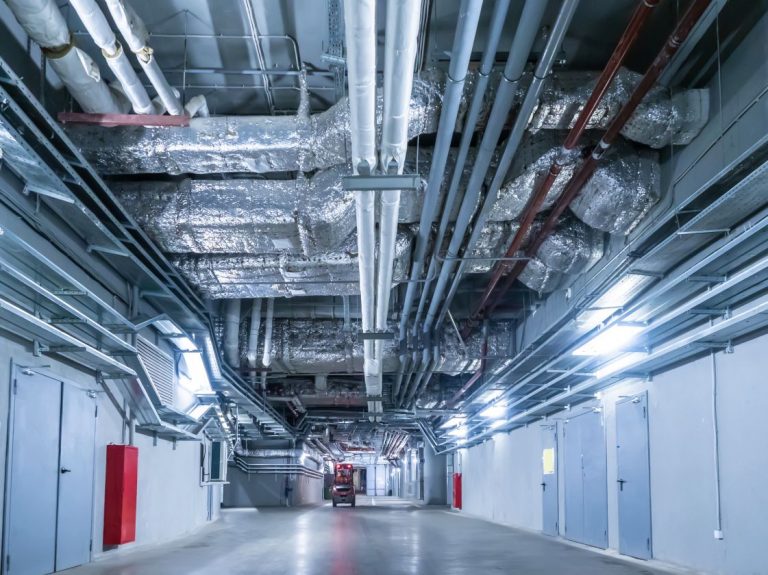The purpose of Fire Compartmentation is to:
- Impede the quick spread of smoke and fire;
- Subdivide a large space into manageable compartments through the use of fire doors, floors and walls of fire-resisting construction;
- And more importantly, protect escape routes and allow time for people to evacuate safely.
A fire risk assessment will generally reference the existing fire compartment measures. However, it is unlikely that these assessments will cover every item of fire compartmentation and hence a far more detailed inspection will be necessary.
Our Surveyors carry out extensive non-destructive fire compartmentation surveys and provide detailed reports on the condition of relevant walls, floors (including voids of both), shafts, risers and basements. The report will summarise the condition of the existing fire compartmentation measures, whether they are adequate and where it might be necessary provide solutions to ensure a building meets the statutory requirements and industry best practice guidance.
A Pro Fire Systems assessment of the compartmentation strategy for a building includes:
- a comprehensive visual inspection of the existing fire compartmentation; which includes floors, walls, roof voids, basements, floor and ceiling voids, risers and shafts
- marking up of existing floor plans (if made available) to indicate the locations of compartment walls and floors
- an assessment of the condition of compartmentation and any identifiable defects in accordance with relevant Building Regulations (and by association Approved Document B), British Standards, of the and any site specific fire strategy e.g. HTM
- a clear action plan which provides locations of defects, photographic evidence and proposed solutions.
For more information and to book your Fire Compartment Integrity Surveys, please get in touch with a member of our team.










